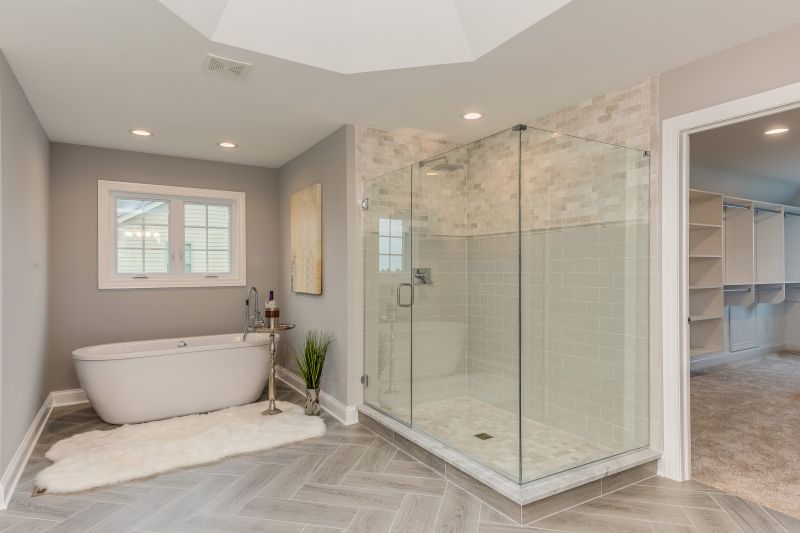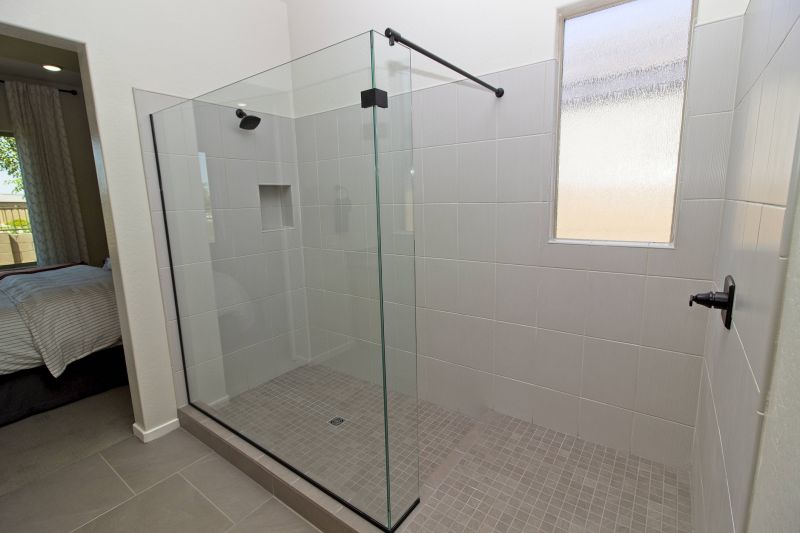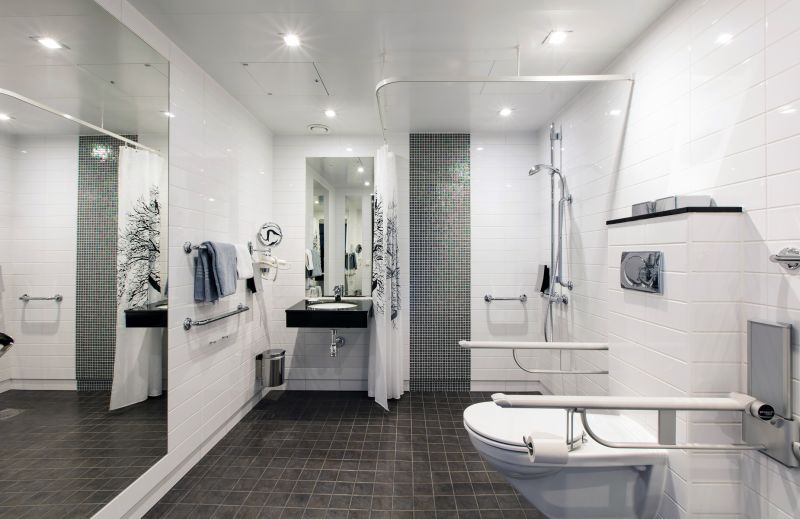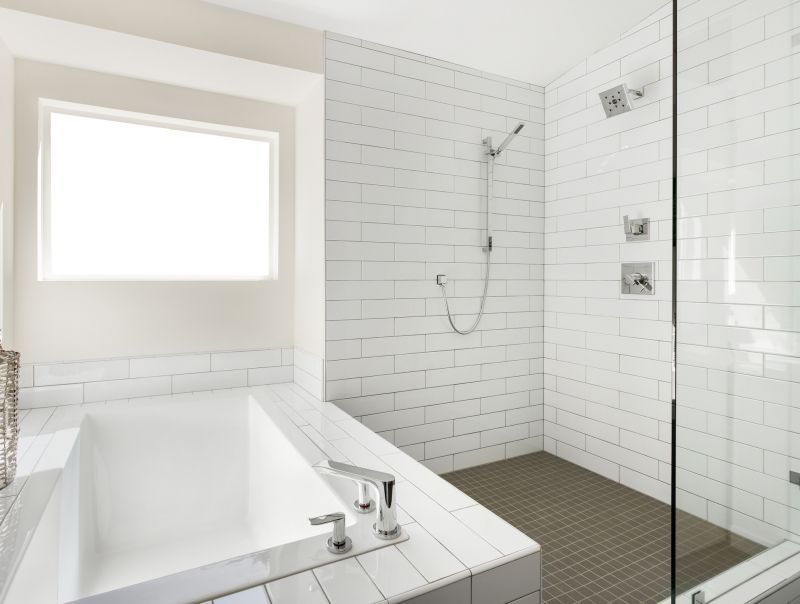Space-Saving Shower Concepts for Small Bathrooms
Corner showers utilize often underused space, fitting neatly into a bathroom corner. They are ideal for small bathrooms, offering a compact footprint while providing ample showering area. Sliding or pivot doors can enhance accessibility and save space.
Walk-in showers provide a sleek, open look that can make a small bathroom appear larger. Using glass panels instead of doors creates visual continuity, and integrated benches or niche shelves add convenience without cluttering the space.

A compact corner shower with a curved glass enclosure maximizes the available space while maintaining an open feel.

A walk-in shower with frameless glass and a linear drain offers a modern, unobstructed appearance.

Incorporating built-in niches and corner benches enhances storage and comfort in limited space.

Using large-format tiles and clear glass can make a small shower area seem more expansive.
| Layout Type | Advantages |
|---|---|
| Corner Shower | Maximizes corner space, suitable for small bathrooms, allows for a variety of door options. |
| Walk-In Shower | Creates an open, spacious feel, enhances accessibility, ideal for modern aesthetics. |
| Tub-Shower Combo | Provides versatility, saves space by combining two functions in one area. |
| Shower Enclosure with Niche | Offers integrated storage, reduces need for additional shelving. |
| Curved Shower Enclosure | Softens room edges, adds a stylish element, optimizes space. |
Design considerations for small bathroom showers include choosing the right materials, fixtures, and layout to enhance space efficiency. Large tiles with minimal grout lines can reduce visual clutter, while clear glass enclosures help to maintain an open appearance. Incorporating built-in shelves or niches minimizes the need for extra accessories, keeping the shower area tidy. Proper lighting and strategic placement of fixtures also contribute to a more inviting and functional shower space.
Innovative solutions such as pivot doors, bi-fold doors, and glass panels can further optimize limited space. These options allow for easier entry and exit, reducing the footprint needed for door clearance. Additionally, selecting fixtures that are proportional to the size of the bathroom ensures a balanced and harmonious design. Small bathroom shower layouts should aim for simplicity and efficiency, creating a comfortable environment that does not compromise on style.
Incorporating these layout ideas and design tips can significantly improve the functionality and appearance of small bathrooms. Proper planning and selection of space-saving features enable homeowners to enjoy a luxurious shower experience without sacrificing valuable floor space. Whether opting for a corner shower, walk-in design, or a combination of both, thoughtful design ensures the space remains practical and visually appealing.


